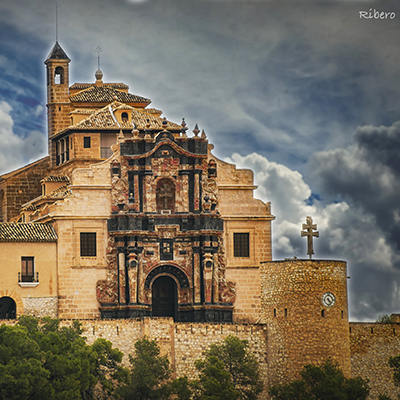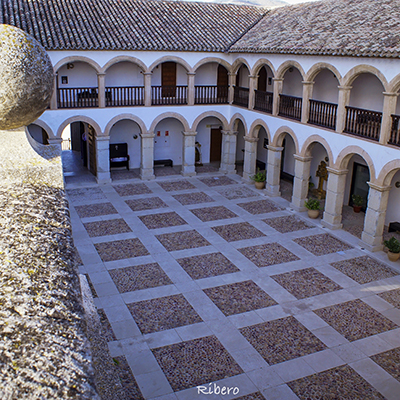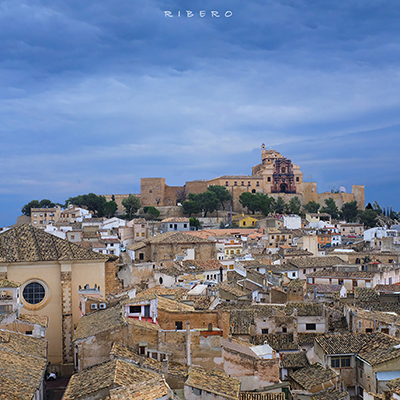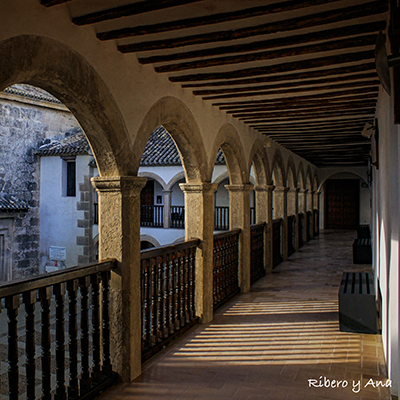In the Middle Ages the most genuine and primitive Sanctuary of the True Cross was one of the towers that was simultaneously integrated into the inner castle and the outer fortress, coinciding today with the main chapel, of which the presbytery of the current Basilica of the True Cross is part. The interior chamber of the Tower of the True Cross had been converted into a Chapel in which the Cross had been kept ever since its appearance in the 13th century. A rather small space, so it was necessary to attach a nave to it, serving as a temple, in place by 1480, separated from the aforementioned tower by a grate. During the 16th century devotion to the True Cross greatly flourished, attracting a continuous influx of pilgrims.
The medieval church was proving too small. Thus, in 1617 construction began on the current church, integrated into the old medieval fortress The architectural complex has always stood as a captivating sacred center. Due to its geographical location, it functions as a striking symbol drawing pilgrims; rapt attention and marking the end of their journeys. In the middle of a valley, on a site where Andalusian and Castilian lands converge, the verticality of the stone construction forms an expressive whole inspiring spiritual encounters and celebrations of the end of the pilgrimage.
The Carmelite architect Fray Alberto de la Madre de Dios was commissioned to design the church, which he would endow with the characteristics typical of the Herrerian style. The interior is distinguished by its great sobriety; as it was conceived of as a pilgrimage church and furnished with a tribune wrapping around it. The facade, evoking a stone altarpiece, is richly decorated, with an interplay of volumes, lights and shadows that make the imafronte truly unique. We are before one of the most emblematic monuments of the Spanish Baroque.





