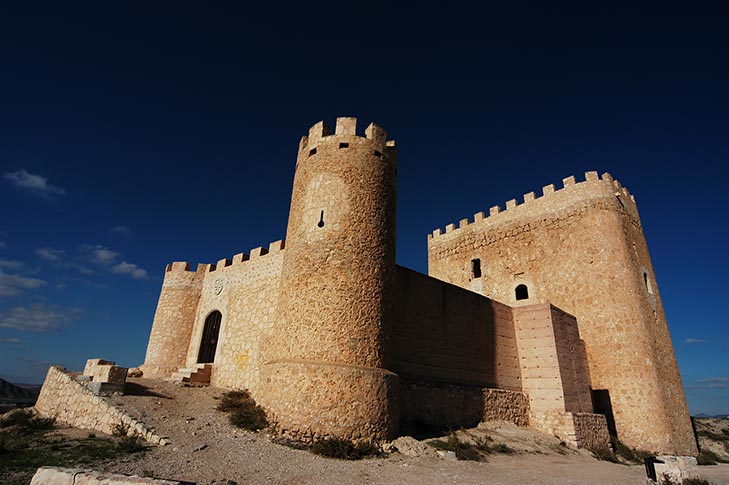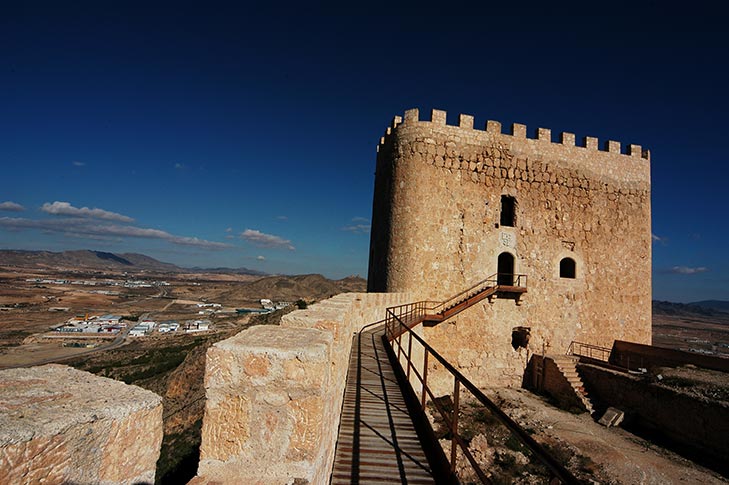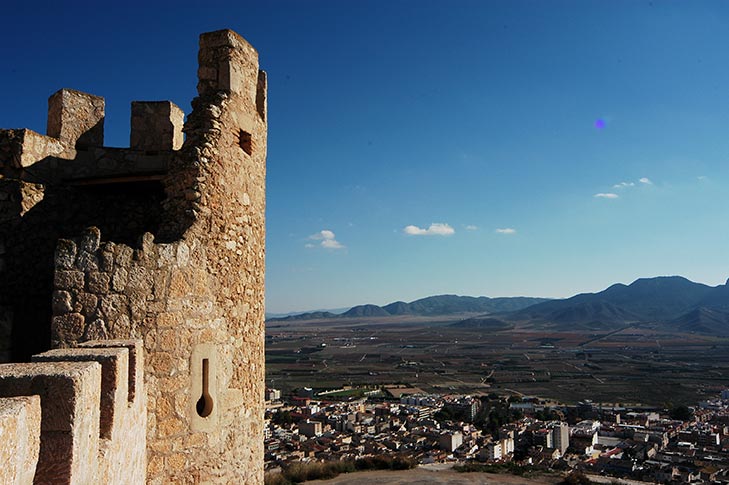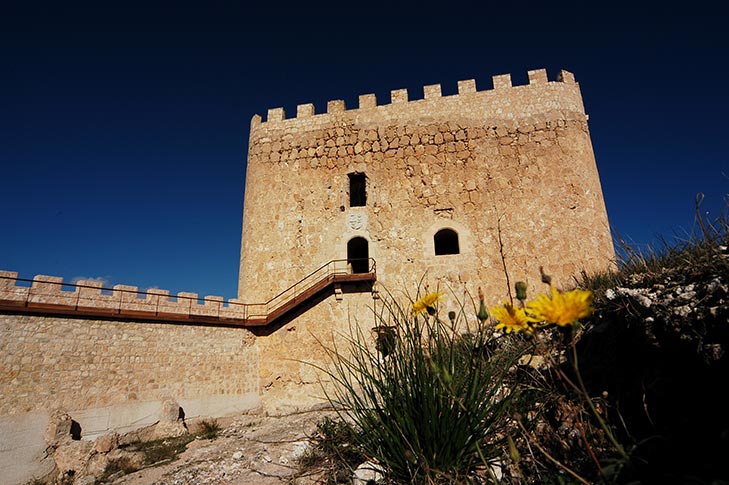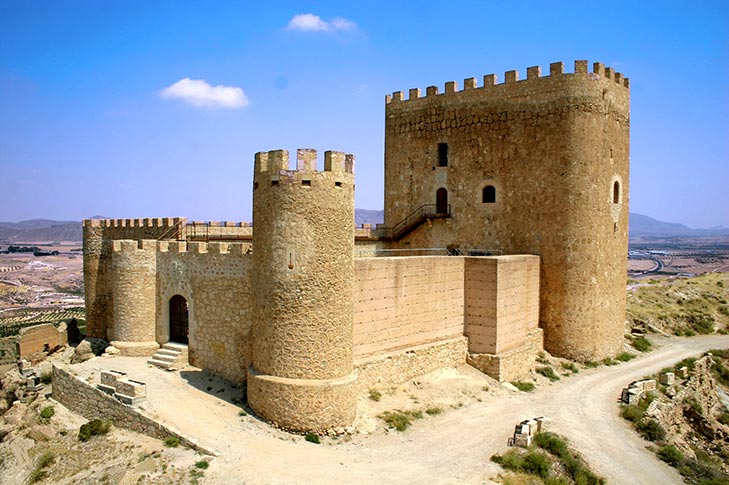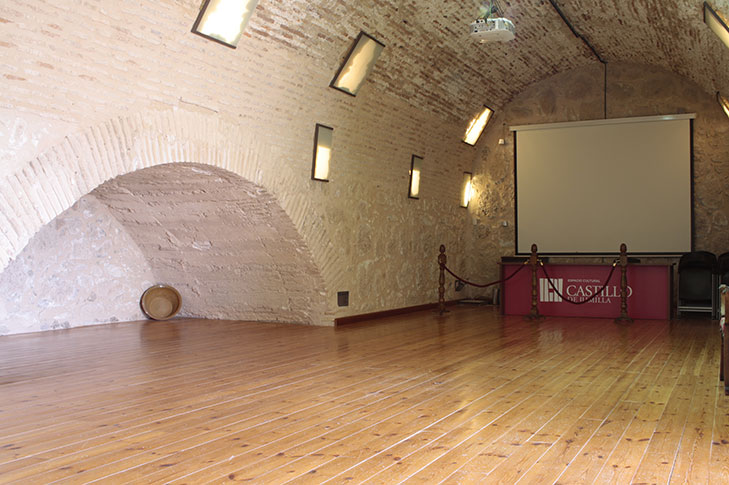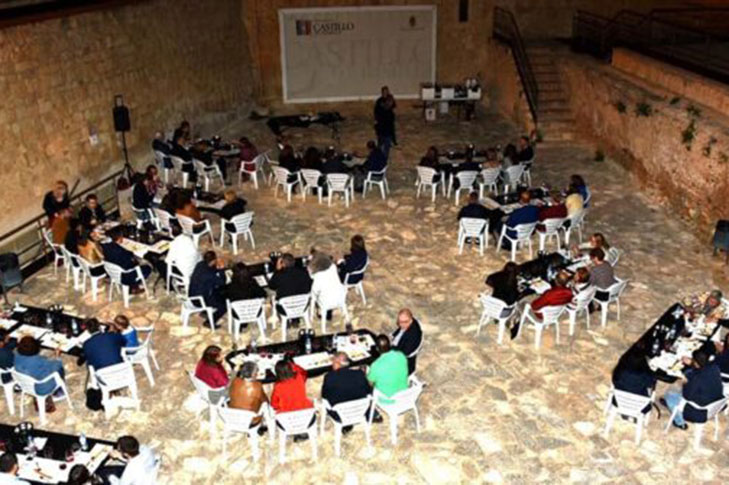In 1461, the Marquis of Villena built the fortress, as we know it today, in Gothic style, with three floors, a cellar and a terrace, where he put his coat of arms.
The Torre del Homenaje (Keep) is a rounded tower in order to cushion the impact of the cannon balls.
The cellar or basement was used as dungeon and as a place to reserve food and water.
The first floor or Sala del Bastimento (Supply Room) is the place where the weapons of the troops used to be kept and it also was the defence of the Castle. Nowadays it does not exist because it was destroyed on a fire during the Peninsular War.
The second floor or Sala del Alcaide (Governor Room) is the most important room, with a main hall and the residence of the jailer. The door of entry, with a portcullis, is placed in this floor.
The third floor or planta de la tropa (floor of the troops), is the place where the oven and the forth floor or terrace used to be. There are two wells of the Arabic time in the Patio de Armas (Parade Ground).
The original access to the Castle is el Camino del subidor (The Road of the Raiser). These days, the Castle of Jumilla has became an exhibition space where tourists can learn about the different stages and elements of its construction.
REMARKS
To access by car, you must go first at the Tourist Office to pick up the authorization.
El Castillo del siglo XV, está totalmente restaurado tiene 3 plantas + sótano y terraza. Una de las salas dispone de equipo para la realización de conferencias, con una capacidad para 50 personas, por otro lado el patio de armas tiene capacidad para 100 personas, donde se realizan varios eventos a lo largo del año.
El parking, situado a 200 metros de la muralla, tiene capacidad para 12 coches aproximadamente.


